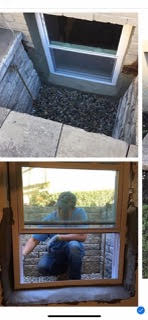EGRESS WINDOWS
Egress windows are large windows that we install to allow for emergency escapes. They can be installed for a business building or a residential home. They can have an installation in the main dwelling, working space, or basement. Egress windows differ from regular windows primarily by their size and purpose.
To qualify as an “egress window” in living spaces, the window must have specific measurements. They must be at least 5.7 square feet, 20 inches wide by 24 inches high. The opening must be no higher than 44 inches from the floor. For basements, egress windows must be at least 36 inches in width and height and have a fully functioning opening.
Bringing Egress Windows to Light
In 2019, a homeowner in Southern New Jersey came to us to install egress windows in the basement of their 50-year-old home. As hobbyists, they spent a reasonable amount of time in their basement. With that in mind, they wanted to ensure that they had an emergency exit. Specifically, if they were stuck downstairs due to a fire or another dangerous situation. Straightaway, our team tackled the project over a few days with no hiccups to report.
The type of window we utilized for this job was a double-hung vinyl window with screens that we cemented into the home’s existing foundation. For any job like this, well options could be block, decorative block, or even a simple metal well. Sometimes coinciding with basement waterproofing jobs, South Jersey Waterproofing installs over two dozen of this type of basement egress window a year. They allow for an easy escape route from the basement and more natural light to enter the space. Who doesn’t want that?!
Are you interested in finding out more about installing egress windows? For the basement of your South New Jersey (Cherry Hill, Moorestown, Princeton, etc.) or Pennsylvania home – don’t hesitate to click here to fill out our contact form or call (856) 428-8271 today!





